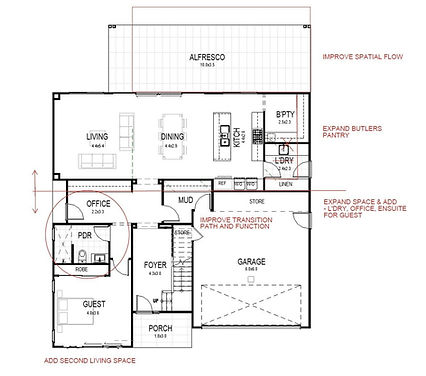

FLOORPLAN REVIEW SERVICE
-
MAXIMISE FUNCTIONAL SPACE AND ADD VALUE TO YOUR NEW HOME OR RENOVATION
-
SOLVE DESIGN ISSUES BEFORE THEY COST YOU TIME, MONEY AND IRRITATION
-
REVIEWED AND DESIGNED BY A QUALIFIED AND LICENSED BUILDING DESIGNER
-
NO COPYWRIGHTS OR CONTRACTS. 100% SATISFACTION GUARANTEE
HOW IT WORKS

_01
EMAIL YOUR EXISTING PLANS AND DESIGN BRIEF BELOW

_03
1HR CONSULTATION AND FEEDBACK VIA VIDEO CALL

_02
WE DESIGN AND DRAFT YOUR PLANS IN CAD NOTING ISSUES AND SOLUTIONS

_04
WE SEND YOU A COPY OF YOUR FINAL FLOORPLAN
WHAT DO WE LOOK FOR
With over a decade of experience across all facets of residential design, I’ve seen firsthand how easily critical functional details can be overlooked during the early design stages. When left unaddressed, these oversights often lead to costly fixes later—or worse, become lasting frustrations for homeowners in what was meant to be their dream build. These experiences sparked a deep passion for honest, transparent communication and design that’s tailored to real human needs. So, what does that mean in practice? It means we focus on practical, meaningful improvements that enhance livability, flow, and long-term satisfaction—because good design should feel right from day one.
We carefully assess design elements that impact your everyday living—starting with passive design fundamentals like orientation, natural light, ventilation, and climate suitability. We also dive into practical layout considerations such as functional kitchen zones, clear circulation paths, and room-to-room connectivity. Beyond the big-picture flow, we pay close attention to details often overlooked: ensuring appropriate bathroom widths, accurate furniture planning, floor level transitions, and more. It’s these thoughtful refinements that turn a house into a truly livable home.
HOW MUCH ARE THE PACKAGES?

RENOVATIONS, OR, MICRO-HOMES UP TO 100m²
$1,000 AUD

SINGLE STOREY HOMES
UP TO 300m²
$1,500 AUD

DOUBLE STOREY HOMES
< 500m²
$2,500 AUD
- ALL PRICES DEDUCTED FROM ANY FUTURE CUSTOM BUILDING DESIGN SERVICE
- ALL QUERIES WELCOME